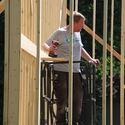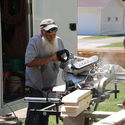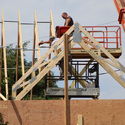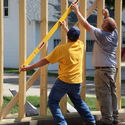Barn raisin'
Carriage house replica going up at Patch-Eeten House
July 16, 2020
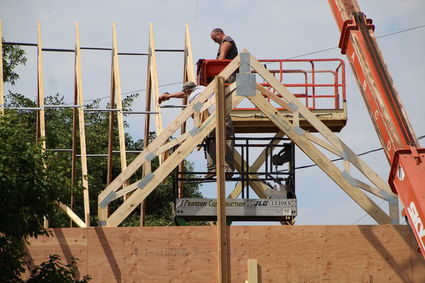
NICK PEDLEY/SENTINEL-NEWS
Ron and Joe Hengeveld install rafters July 14 at the Patch-Eeten House barn.
One of Hartley's oldest residences is getting its first addition in more than 120 years.
A new barn is being built at the historic Patch-Eeten House on First Street Southeast. Construction of the building began late last month after the old barn, which was originally used as a carriage house, was torn down when renovations were deemed cost-prohibitive and unfeasible.
Jeremy Pearson, who's building the barn with Ron Hengeveld, said completion is tentatively set for early August.
"It's been moving along pretty good," he said. "The stairs to the second floor were moved from the center of the building to the side, but other than that, it will be pretty much the same as the old one."
The Hartley Historical Society oversees the Patch-Eeten House. The carriage house, also known as the horse barn, had been deteriorating for several years. A crumbling foundation had caused it to lean and several holes were starting to appear in the walls. Thanks to several grants and large donations, the historical society was able to move forward with the rebuild.
Hartley Historical Society Advisory Board Chair Connie Olhausen said the plan is to use the barn as an extension of the house museum.
"The thought is to make it a sort of an agriculture museum," she explained. "We want to show as much agriculture-related stuff from the community as we can."
The second story of the barn will also be utilized for historic displays.
"It will be available for some storage as necessary, but we try not to take stuff that needs to be stored because we want to display it," said Olhausen.

NICK PEDLEY/SENTINEL-NEWS
Jason and Joe Hengeveld make sure measurements are just right at the Patch-Eeten House barn last week. Once finished, it will be nearly identical to its predecessor.
The original barn was built by J.W. Walters in 1894 two years before the house. It originally had large, sliding wooden doors along the south side, which were eventually replaced by fiberglass garage doors.
The project's price tag is approximately $95,000. More than half of the tab will be covered by a donation from the Irene Voss estate with the rest coming from existing Hartley Historical Society funds and other donations.
According to Olhausen, the barn will be painted to "adapt the colors of the house."
"We're going to make it look like they belong together," she said.
Eventually, the new building will be commemorated in some fashion to honor the donors who made its existence possible. Olhausen was impressed with progress so far.
"That would be amazing if it's done by August," she said. "I'm not used that kind of efficiency."

